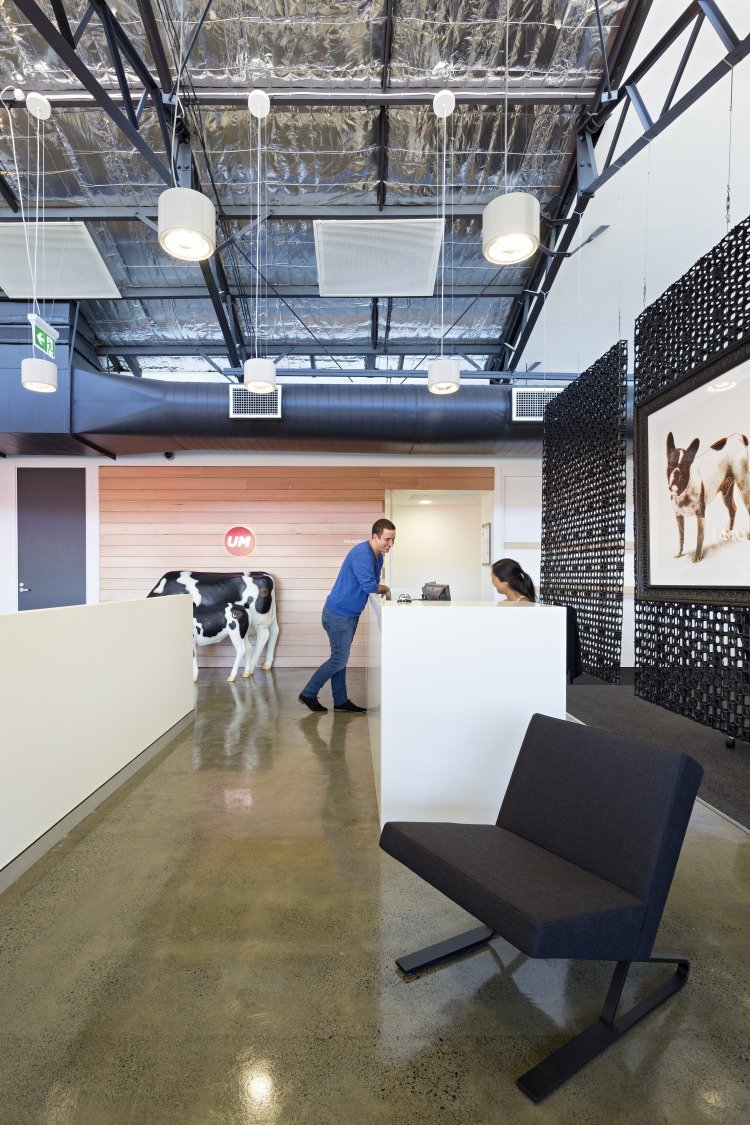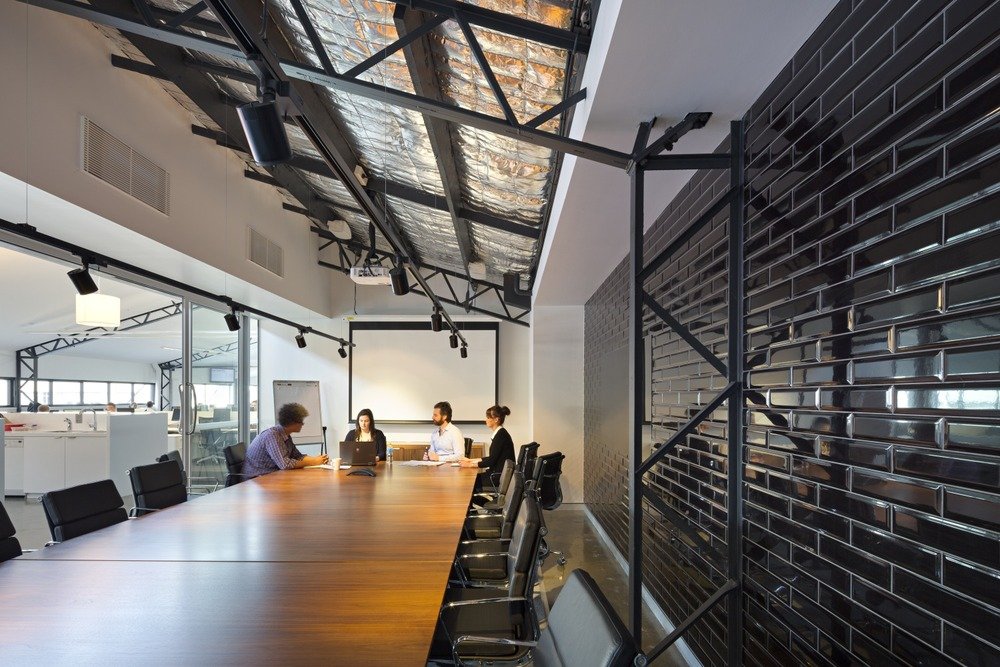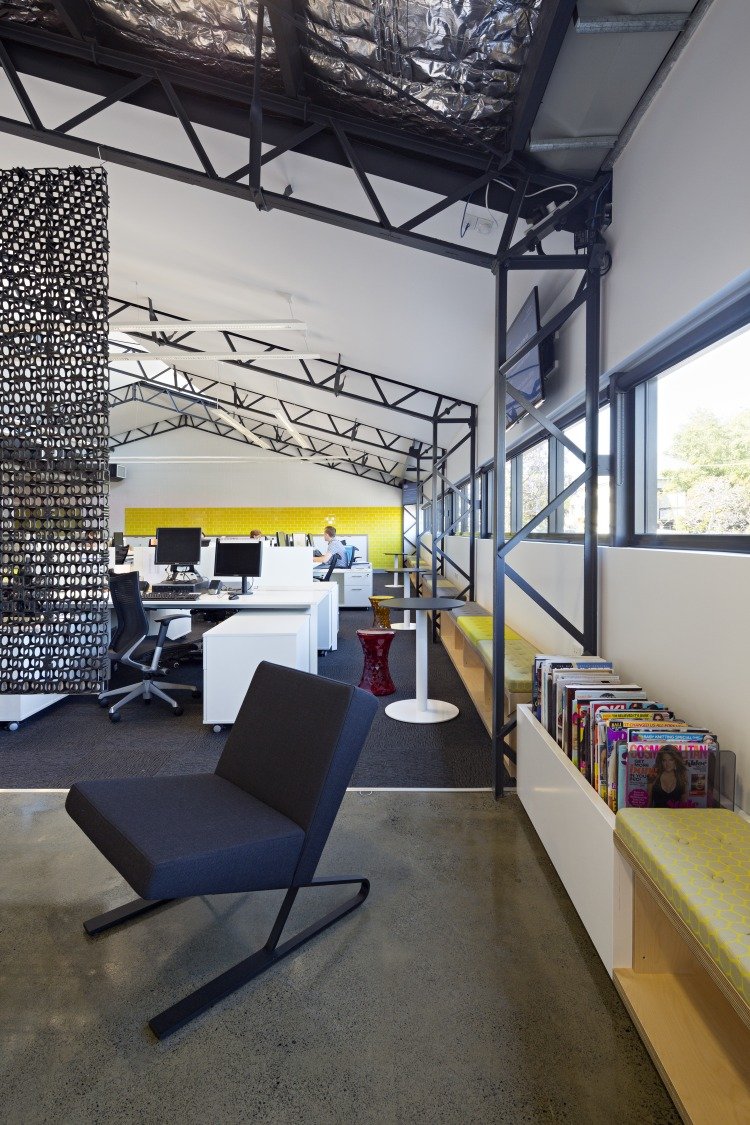Universal McCann
The site chosen for the Brisbane fitout was the top floor of a refurbished warehouse on the city fringe which provided access to large levels of natural daylight and views of the Brisbane CBD.
The space was planned with a philosophy that all staff should have equitable access to the best light and views and as such the open workspace runs the spine of the building and is broken down into smaller communities by the placement of the reception and shared staff café. All built spaces including the boardroom, meeting rooms, offices and support facilities were pushed to the rear of the building.
The space was designed and documented within an incredibly short program of 2 weeks and DCD worked in collaboration with the contractor to complete construction within 4 weeks.
Photography
Christopher Frederick Jones




